Design Ideas for Small Bathroom Shower Spaces
Walk-in showers are popular for their accessibility and modern aesthetic. In small bathrooms, they can be designed with a frameless glass enclosure to create a seamless appearance. These layouts often eliminate the need for doors, which can save space and improve flow. Incorporating niches and benches within the shower enhances convenience without cluttering the area.
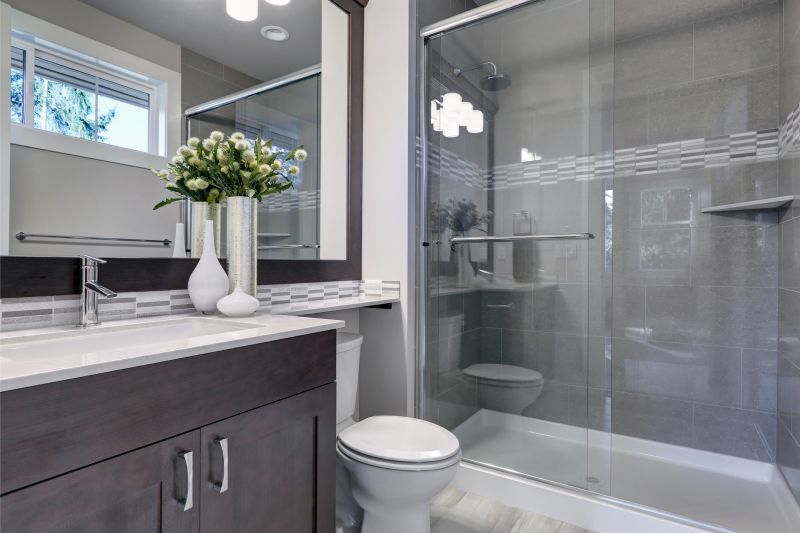
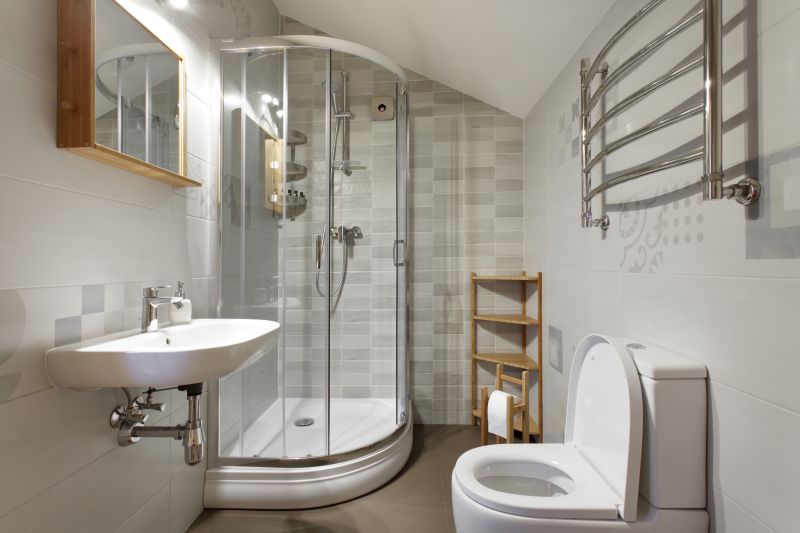
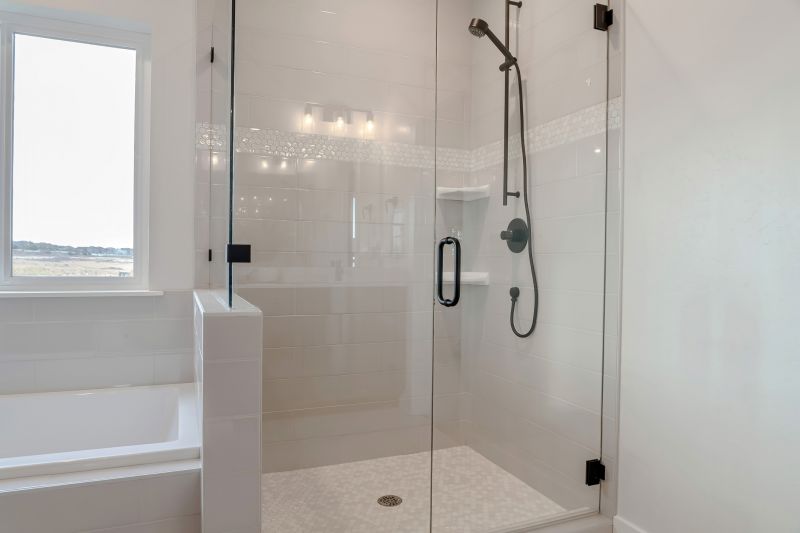
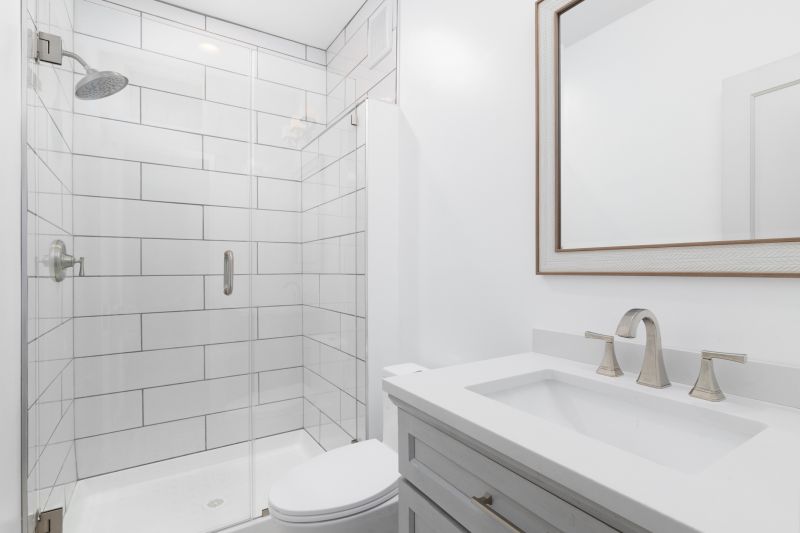
Choosing the right layout for a small bathroom shower involves balancing space constraints with practical needs. For instance, corner showers with sliding doors are space-efficient and reduce door clearance issues. Walk-in designs with glass panels can create a sense of openness, making the bathroom appear larger. Incorporating built-in shelves or niches within the shower area adds storage without encroaching on precious space. Materials like large tiles and light colors can further enhance the feeling of spaciousness.
Selecting the appropriate door type, such as sliding, bi-fold, or hinged, affects both space and accessibility. Sliding doors are particularly suitable for small bathrooms as they do not require extra space to open outward. Frameless glass doors offer a clean look and can make the area seem larger, while framed options can add structural support.
Vertical space can be optimized by installing tall storage niches or shelves. This approach keeps essentials within reach while maintaining a clutter-free environment. Using elongated tiles or vertical patterns also directs the eye upward, creating an illusion of height in small bathrooms.
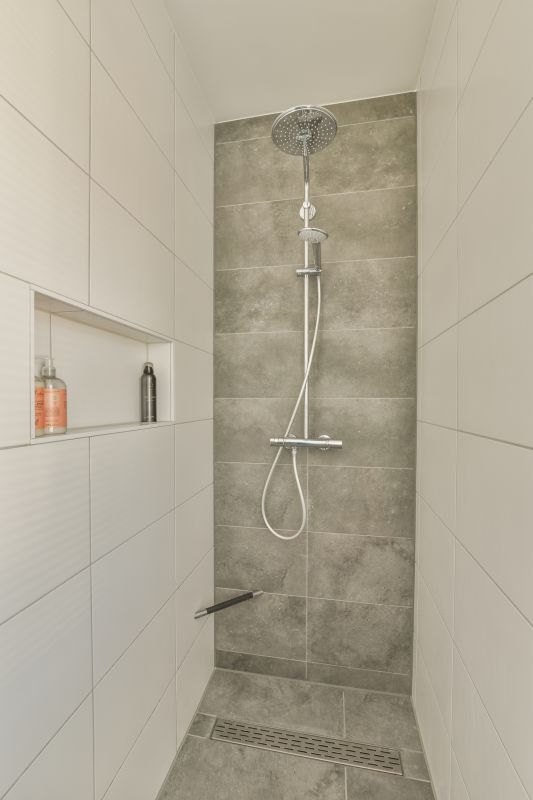
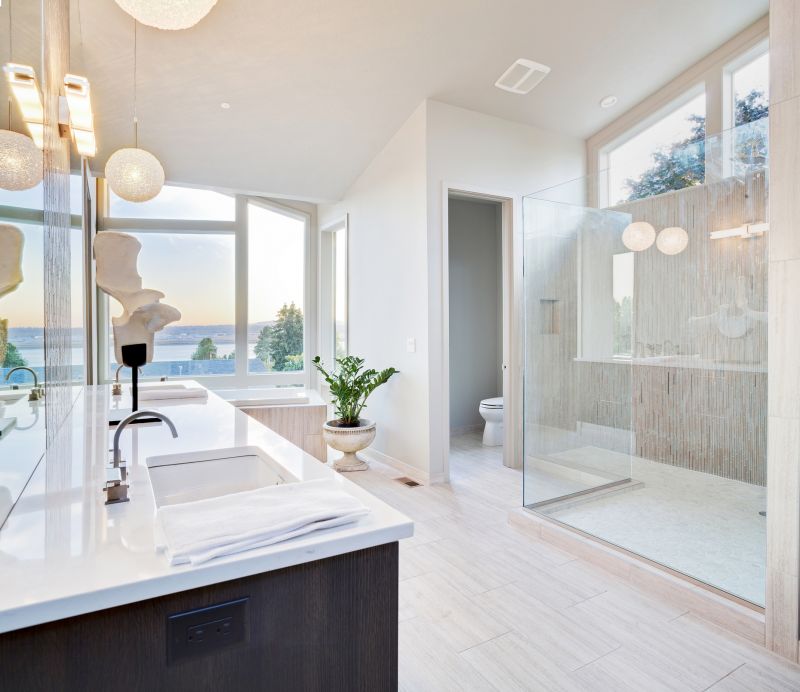

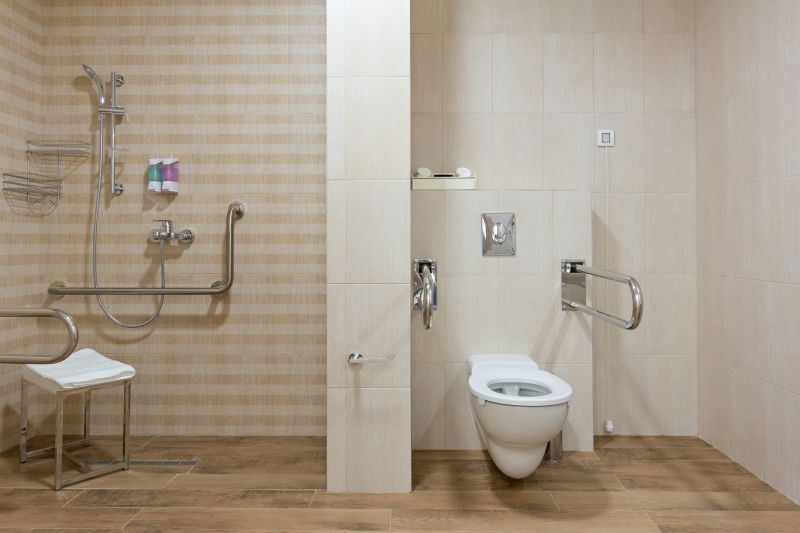
Effective lighting plays a crucial role in small bathroom shower design. Bright, well-distributed illumination can make the space feel larger and more inviting. Combining natural light with layered artificial lighting, such as recessed fixtures and LED strips, enhances visibility and ambiance. Proper ventilation is also essential to prevent moisture buildup and maintain a fresh environment, especially in compact layouts.
Using a mix of task and ambient lighting can brighten the shower area and highlight design features. Mirrors and reflective surfaces further amplify light, creating a sense of openness. Consider installing waterproof LED strips along shelves or niches for subtle, effective illumination.
Proper ventilation prevents moisture accumulation and mold growth. Exhaust fans with humidity sensors are ideal for small bathrooms, ensuring consistent airflow. Vent placement should be strategic to cover the entire shower area efficiently.
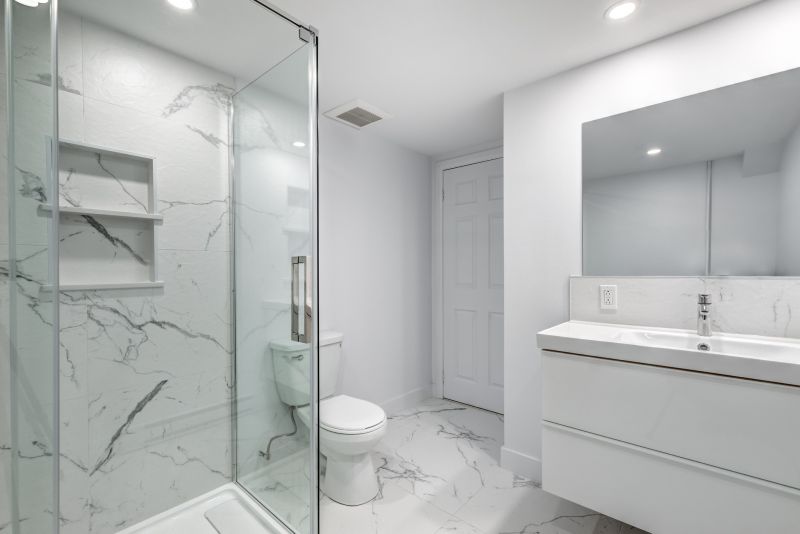
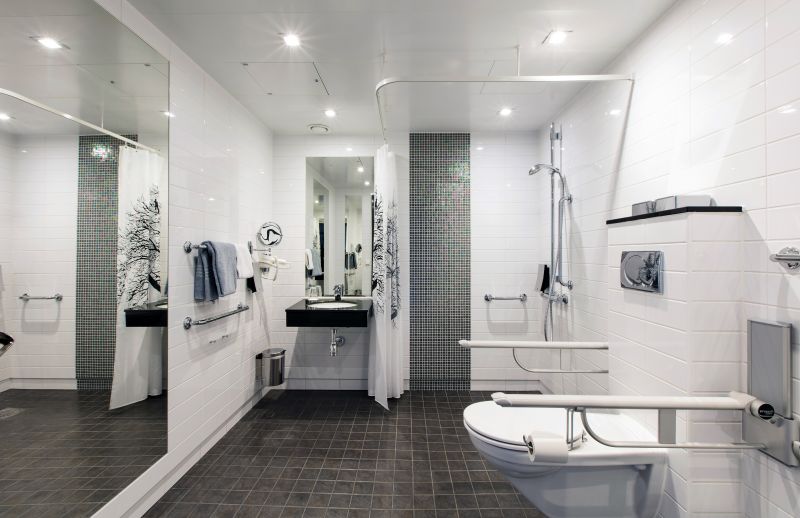
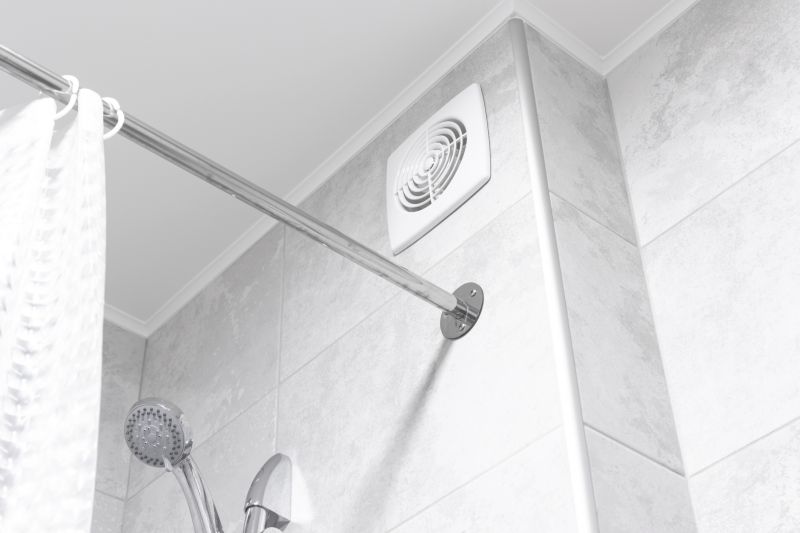
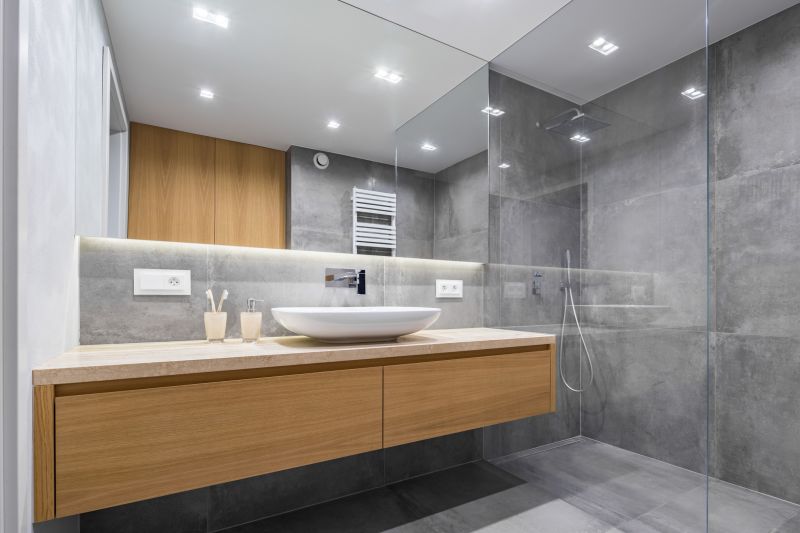
Material selection is vital in small bathroom shower designs. Light-colored tiles and reflective surfaces can enhance the sense of space. Textured tiles add visual interest without overwhelming the area. Waterproof and slip-resistant flooring ensures safety, especially in confined spaces where water splashes are common. Durable materials that require minimal maintenance are preferred to keep the shower area functional and attractive over time.
Final Considerations for Small Bathroom Shower Layouts
